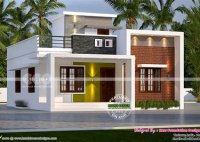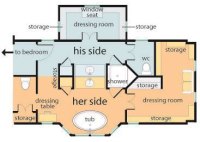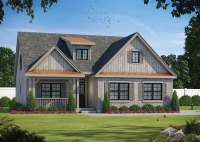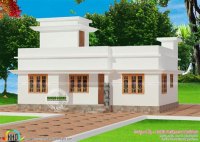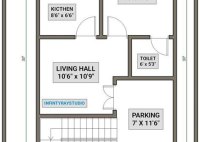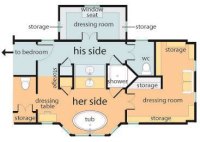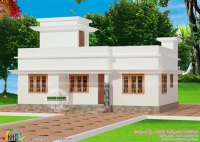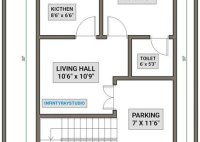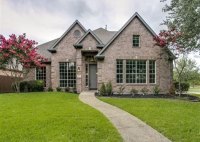Low Budget Home Plans In Kerala
Low Budget Home Plans In Kerala Kerala, known for its lush landscapes and unique architectural style, also presents a distinct challenge for homeowners: building within a budget. The rising costs of materials and labor make cost-effective home design and construction a necessity. This article explores strategies and considerations for creating low-budget home plans in Kerala, focusing on optimizing… Read More »

