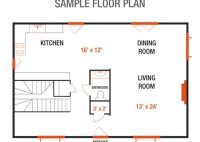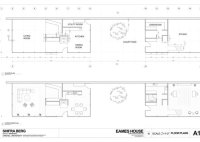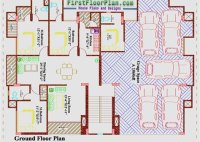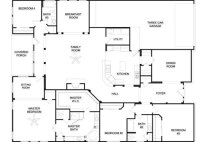Real Life Barbie Dream House Floor Plans
Real Life Barbie Dreamhouse Floor Plans The iconic Barbie Dreamhouse has captivated imaginations for generations. Its evolution from a cardboard foldable to elaborate plastic mansions reflects changing architectural styles and societal trends. While the toy itself is a miniature, the concept of a “real-life” Barbie Dreamhouse translates into specific design elements and floor plan considerations. This article explores… Read More »










