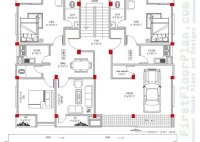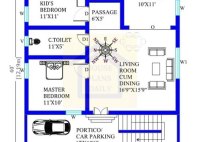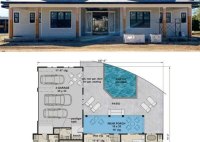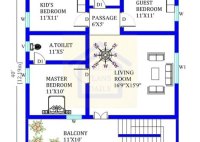Residential Building Ground Floor Plan
Residential Building Ground Floor Plan: A Comprehensive Guide A well-designed ground floor plan sets the stage for a functional and comfortable home. It dictates the flow of traffic, the utilization of space, and the overall feel of the residence. Understanding the key elements and considerations involved in designing a ground floor plan is crucial for both homeowners and… Read More »










