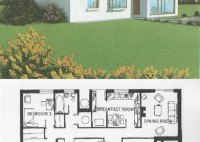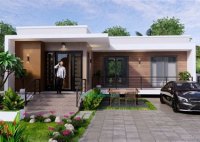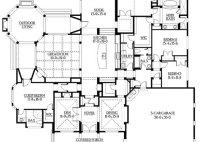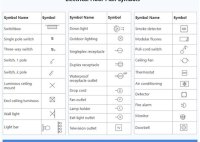House Plans Mediterranean Southwestern Style Homes
House Plans: Mediterranean Southwestern Style Homes Mediterranean Southwestern style homes represent a unique blend of architectural influences, drawing inspiration from the sun-drenched villas of the Mediterranean and the rustic charm of the American Southwest. This fusion results in homes that are both elegant and practical, offering a distinctive aesthetic appeal and a comfortable living environment well-suited to warm… Read More »










