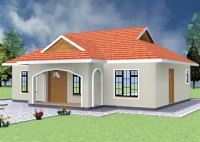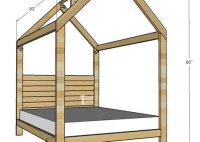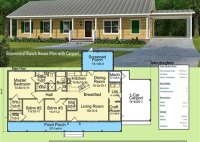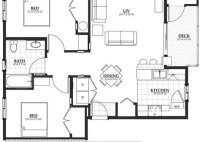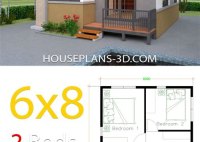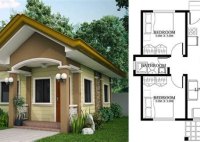Low Income Housing Plano Tx
Low-Income Housing in Plano, TX Plano, Texas, a thriving city within the Dallas-Fort Worth metroplex, offers a high quality of life, excellent schools, and a robust job market. However, the city’s prosperity has also led to rising housing costs, making it challenging for lower-income families and individuals to find affordable housing options. This article explores the landscape of… Read More »




