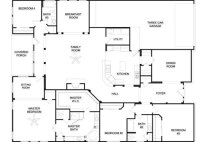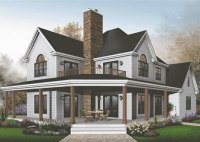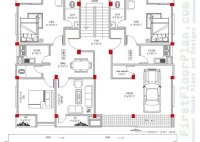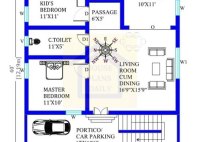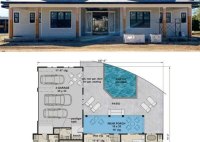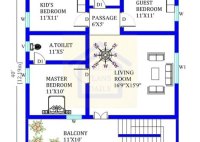6 Bedroom Ranch Floor Plans
6 Bedroom Ranch Floor Plans: Exploring Spacious Single-Story Living Ranch-style homes offer a unique blend of comfort, accessibility, and spaciousness, all on a single level. For larger families or those who frequently host guests, a 6-bedroom ranch provides ample living space without the need to navigate stairs. This article explores the various aspects of 6-bedroom ranch floor plans,… Read More »

