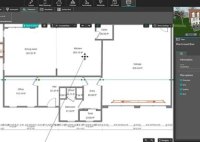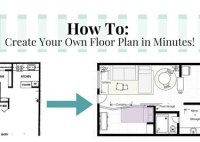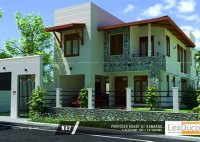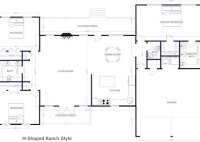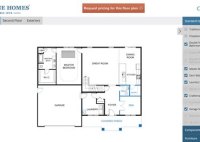Indoor Plants That Can Live In Small Pots Winter Sun
Indoor Plants Thriving in Small Pots with Winter Sun The allure of indoor greenery often faces practical constraints, especially during winter. Limited space and reduced sunlight present challenges to maintaining healthy houseplants. However, numerous plant species exhibit resilience in small pots and adapt well to the lower light levels characteristic of winter. This article examines a selection of… Read More »




