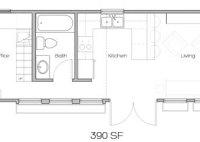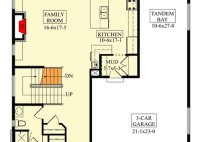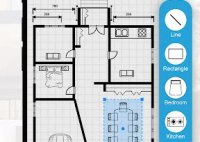200 Sq Ft Tiny House Floor Plans With Loft
200 Sq Ft Tiny House Floor Plans With Loft: Maximizing Small Spaces The allure of tiny house living lies in its simplicity and affordability. A 200 square foot tiny house, while incredibly compact, presents a unique challenge: maximizing space for comfort and functionality. Incorporating a loft is a common strategy for adding sleeping quarters and creating a sense… Read More »










