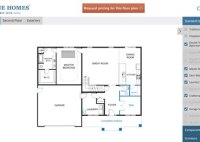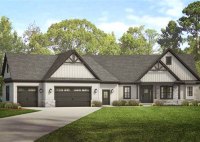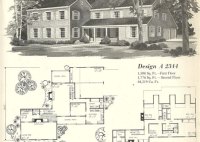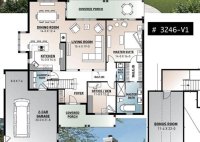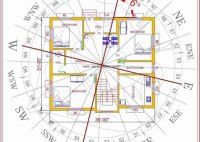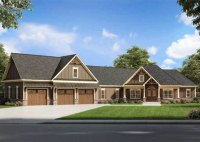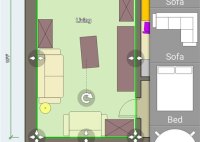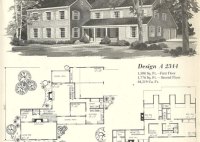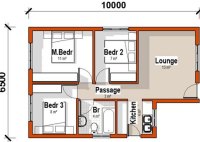House Plan Layout Planner
House Plan Layout Planner: A Guide to Designing Your Dream Home Planning a new home is an exciting but complex endeavor. It involves numerous decisions, from the overall size and layout to the placement of walls, windows, and doors. A house plan layout planner can be an invaluable tool in this process, providing a structured and visual way… Read More »

