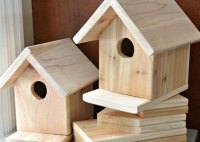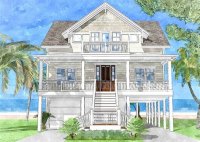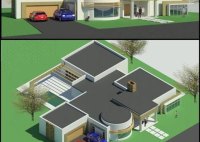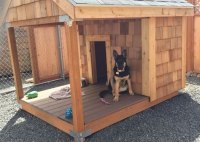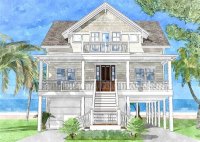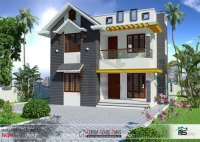What Plants For A Japanese Garden
What Plants For A Japanese Garden A Japanese garden is a captivating blend of art, nature, and philosophy. Its essence lies in the meticulous arrangement of plants, rocks, water features, and other elements to evoke a sense of tranquility, harmony, and contemplation. Choosing the right plants is crucial, as they contribute significantly to the overall aesthetic and meaning… Read More »


