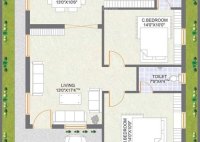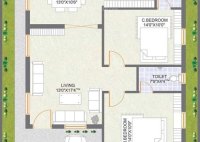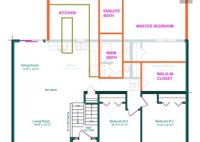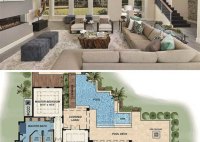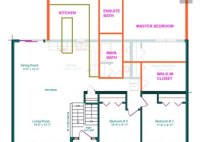Modern Floor Plan Ideas
Modern Floor Plan Ideas Modern floor plans prioritize functionality, flexibility, and open-concept living. They often incorporate natural light, clean lines, and a connection to the outdoors. This article explores various modern floor plan ideas to inspire homeowners and builders alike. Open-Concept Layouts: A hallmark of modern design, open-concept floor plans eliminate unnecessary walls between the living room, dining… Read More »


