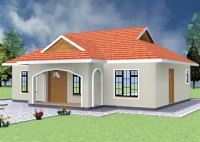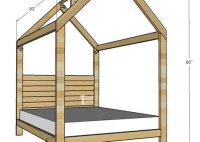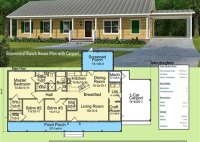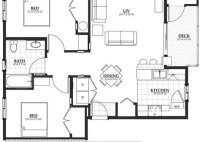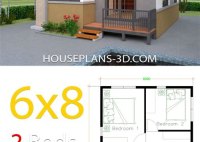Indoor Hanging Plants That Need Little Light
Indoor Hanging Plants That Need Little Light Many individuals desire to incorporate the aesthetic and air-purifying benefits of houseplants into their homes, but limited natural light can present a challenge. Fortunately, numerous hanging plant varieties thrive in low-light conditions, requiring minimal sunlight to flourish. These plants are ideal for apartments, basements, or rooms with north-facing windows. One popular… Read More »





