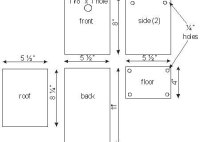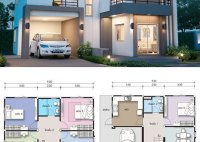Northern Flying Squirrel Nest Box Plans
Northern Flying Squirrel Nest Box Plans Northern flying squirrels are a fascinating species found throughout North America. These nocturnal creatures play a vital role in maintaining healthy forest ecosystems, and their populations are declining in certain areas. Providing nesting opportunities can help support their survival. This article will guide you through building a nest box specifically for Northern… Read More »










