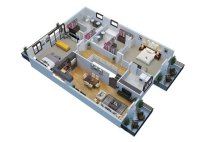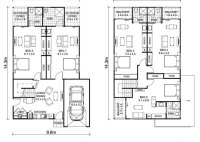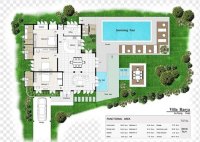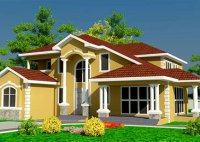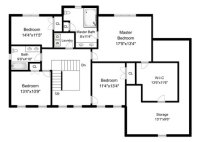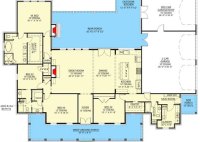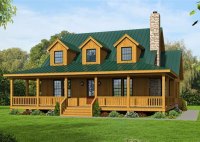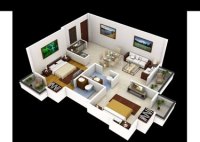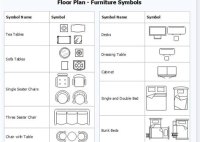Real Estate House Floor Plans Services In Spain
Essential Aspects of Real Estate House Floor Plans Services in Spain Real estate house floor plans are crucial documents that provide a detailed overview of a property’s layout and design. They are essential for potential buyers to visualize the space and make informed purchase decisions. In Spain, several aspects should be considered when it comes to real estate… Read More »

