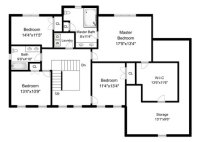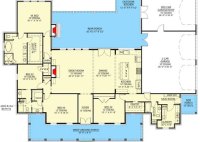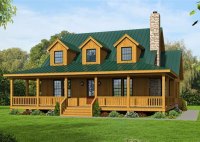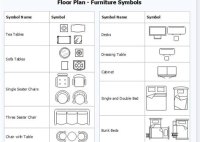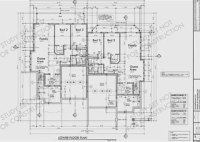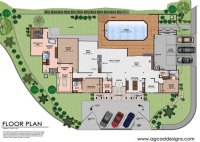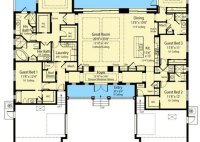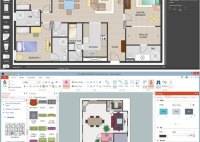Real Estate House Floor Plans Services
Essential Aspects of Real Estate House Floor Plans Services When it comes to buying or selling a house, having accurate and well-designed floor plans is crucial for both buyers and sellers. These plans provide a detailed representation of the layout, dimensions, and features of a property, making it easier for prospective buyers to visualize the space and for… Read More »

