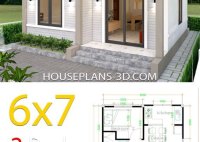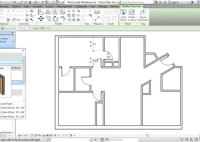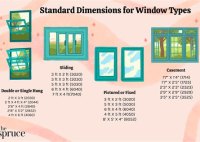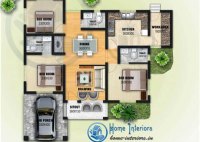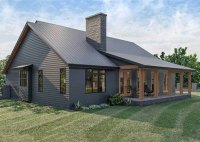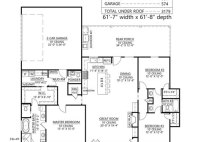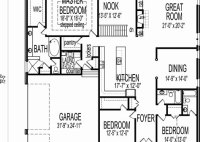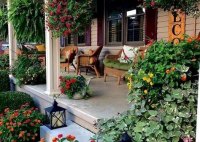Easy To Build Floor Plans
Essential Aspects of Easy-to-Build Floor Plans Creating a floor plan for your new home can be daunting if you’re not familiar with architectural terms or construction techniques. However, there are specific aspects of easy-to-build floor plans that can significantly simplify the process and reduce the risk of costly mistakes. Simplicity is Key Easy-to-build floor plans prioritize simplicity over… Read More »

