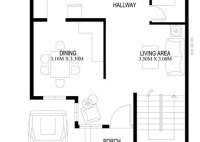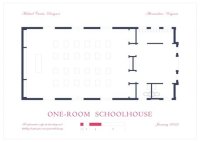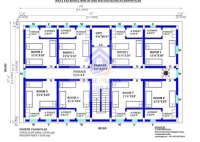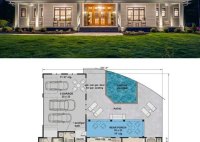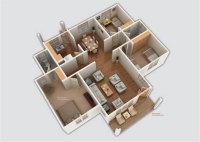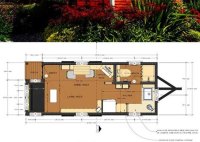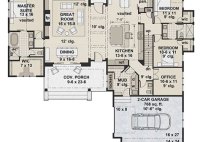Symbols Floor Plan Definition In Autocad
Symbols Floor Plan Definition in AutoCAD A floor plan is a scaled drawing that shows the layout of a building or a specific floor within a building. It is a two-dimensional representation, usually drawn from above, that shows the relationships between rooms, walls, doors, windows, and other architectural features. Floor plans are essential for planning and designing new… Read More »



