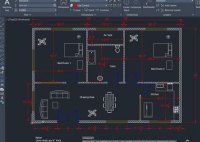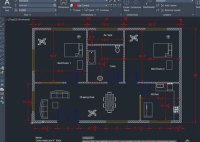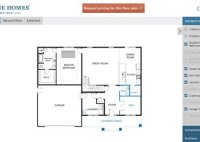How To Draw Floor Plan In Autocad 2024
How to Draw a Floor Plan in AutoCAD 2024 AutoCAD 2024 is a powerful software tool for creating professional-looking floor plans. Whether you’re an architect, interior designer, or homeowner, mastering the basics of creating floor plans in AutoCAD can significantly enhance your workflow and communication. This article will guide you through the process, step by step, using AutoCAD… Read More »





