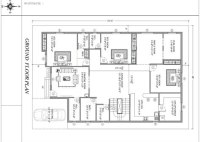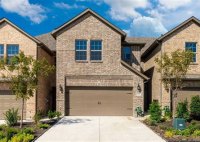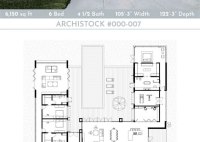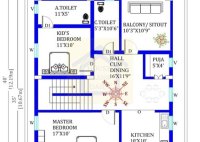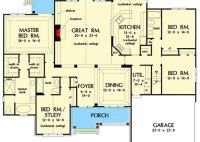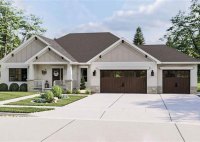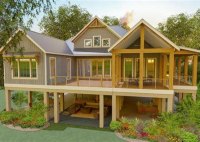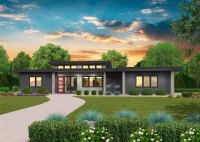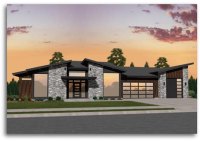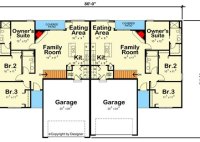30 60 House Plan West Facing 3bhk
30×60 House Plan West Facing 3BHK: Design Considerations and Layout Optimization Designing a 3BHK house plan for a 30×60 plot with a west-facing orientation presents unique challenges and opportunities. The west-facing aspect typically implies increased exposure to afternoon sun, which can lead to higher indoor temperatures. Careful planning is essential to mitigate heat gain, optimize natural light utilization,… Read More »

