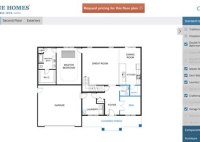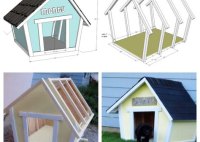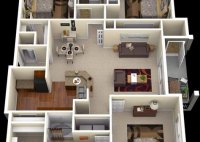House Floor Plan Tool
House Floor Plan Tools: Designing Your Dream Home A house floor plan is the blueprint that guides the construction and layout of a home. It depicts the arrangement of rooms, walls, doors, windows, and other architectural features. Creating a comprehensive and accurate floor plan is crucial for visualizing the space, making informed design decisions, and ensuring a smooth… Read More »





