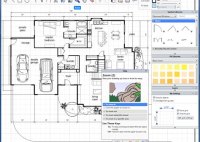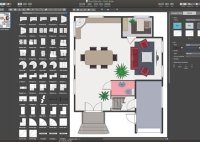Small Farmhouse Plans With Wrap Around Porches In Bangalore
Small Farmhouse Plans With Wrap Around Porches In Bangalore The desire for a simpler, more connected lifestyle has spurred a significant increase in the popularity of farmhouse-style homes, even in urban and suburban areas like Bangalore. While sprawling farmhouses might seem unattainable in a city known for its rapid urbanization, the adaptation of farmhouse design principles to smaller… Read More »






