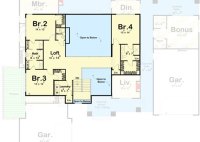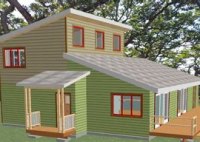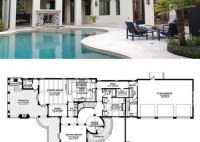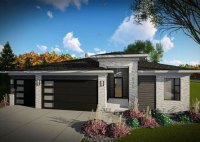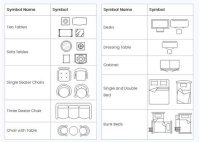Floor Plans With Separate Garages
Floor Plans With Separate Garages: Design Considerations and Benefits Floor plans with separate garages are a design choice gaining popularity for their aesthetic appeal, practical advantages, and potential for increased property value. These floor plans detach the garage from the main house structure, offering a distinct architectural statement and functional segregation of space. This article will explore the… Read More »

