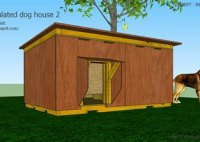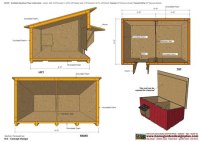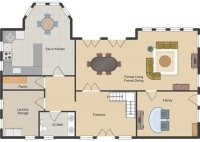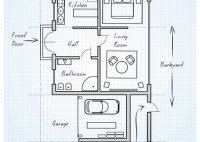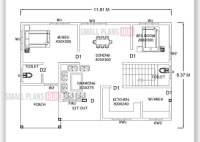Insulated Dog House Plans For 2 Large Dogs
Insulated Dog House Plans For 2 Large Dogs Providing adequate shelter for large dogs, especially when housing two together, requires careful planning and execution. An insulated dog house offers protection from extreme weather conditions, ensuring the comfort and well-being of the animals throughout the year. Addressing the specific needs of two large dogs necessitates designing a structure that… Read More »

