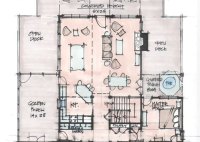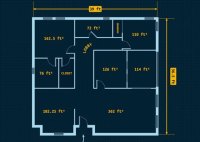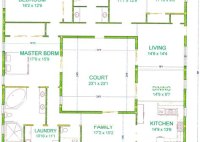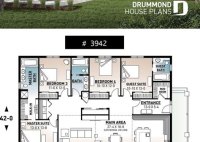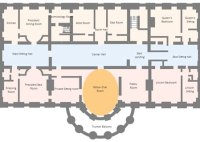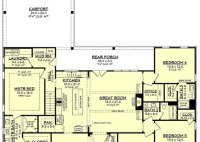Sketch Floor Plan Template
Sketch Floor Plan Template: A Comprehensive Guide A sketch floor plan template provides a pre-designed framework for creating floor plans, offering a convenient starting point for architects, interior designers, real estate agents, and homeowners. These templates range from basic outlines to more detailed structures, incorporating common architectural symbols and measurements. The primary purpose is to streamline the initial… Read More »

