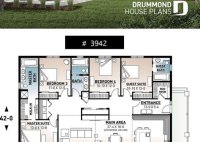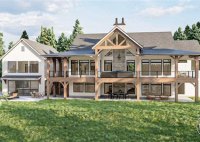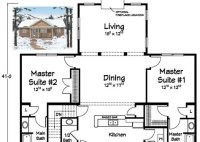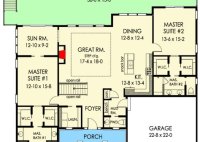Sketch Floor Plan Example
Understanding Sketch Floor Plan Examples: A Comprehensive Guide Sketch floor plans serve as fundamental tools in architectural design, real estate, and interior design. They provide a visual representation of a space, outlining the arrangement of rooms, walls, doors, windows, and other structural elements. While not always drawn to precise scale, sketch floor plans offer a crucial initial stage… Read More »





