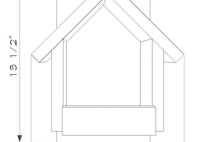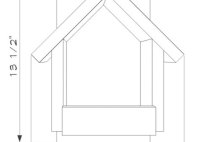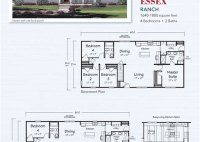Single Story Farmhouse Plans With Wrap Around Porch
Single Story Farmhouse Plans With Wrap Around Porch: A Timeless Blend of Comfort and Style The allure of a single-story farmhouse with a wrap-around porch is undeniable. It evokes images of relaxed living, connection with nature, and a welcoming space for family and friends. These homes blend classic architectural elements with modern convenience, offering a practical and aesthetically… Read More »









