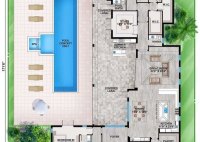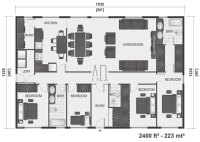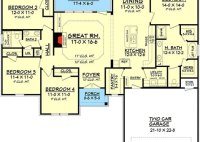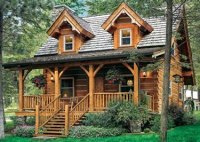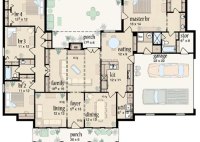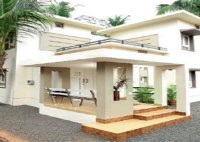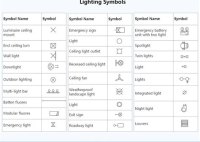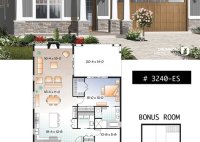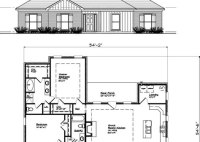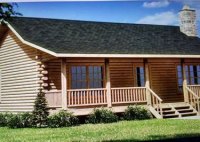Luxury House Plans With Pool
Mastering the Art of Luxury House Plans with Pools: A Comprehensive Guide Indulge in the epitome of luxury living with a meticulously crafted house plan that seamlessly integrates an enchanting pool. Whether you dream of refreshing swims on hot summer days or elegant poolside gatherings, creating the perfect outdoor oasis requires careful planning and attention to detail. Location… Read More »

