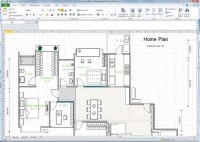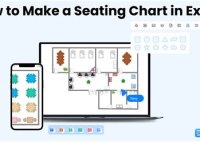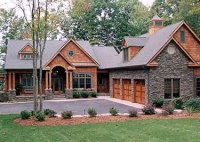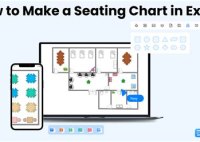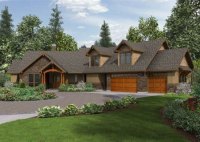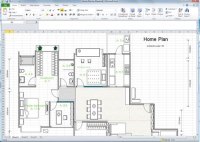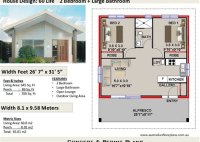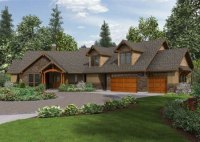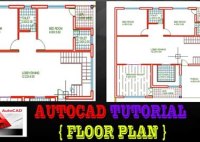How Do You Create A Floor Plan In Excel
How to Create A Floor Plan In Excel While Computer-Aided Design (CAD) software remains the industry standard for professional architectural design, Microsoft Excel can be leveraged to create basic floor plans for visualizing space, planning furniture layouts, or conducting initial space assessments. Utilizing Excel’s grid-based structure and conditional formatting capabilities allows for the development of scaled representations, albeit… Read More »

