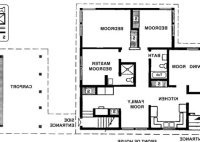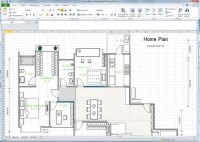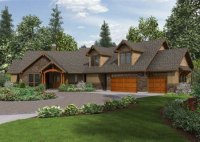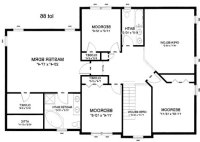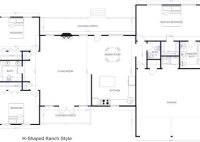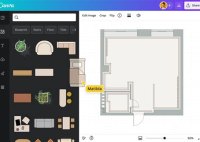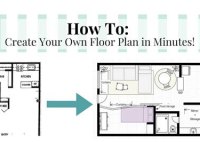How To Draw My Own House Plans For Free
How To Draw My Own House Plans For Free Creating house plans may seem like a daunting task best left to professionals, but with the availability of free resources and software, it is possible for individuals to draft their own basic house plans. This can be particularly useful for conceptualizing design ideas, planning renovations, or simply visualizing potential… Read More »

