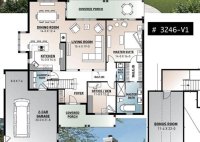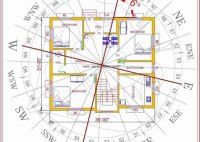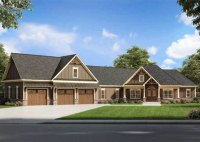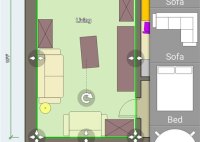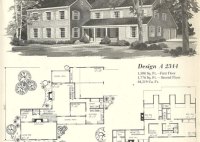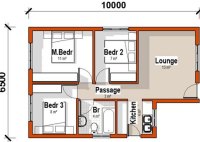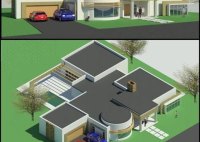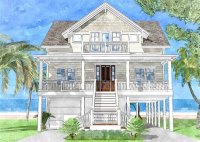Bungalow With Walkout Basement Floor Plans
Bungalow With Walkout Basement Floor Plans: Designing for Convenience and Space A bungalow with a walkout basement is a popular choice for homeowners seeking a combination of comfort and functionality. This architectural style offers a unique blend of single-story living with the added benefit of a lower level that opens directly to the backyard. Walkout basements bring in… Read More »

