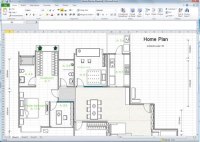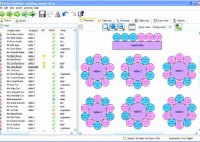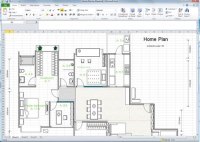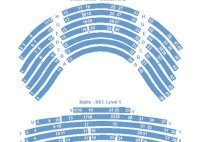How Do I Create A Simple Floor Plan In Excel
How to Create a Simple Floor Plan in Excel While Excel is predominantly known for its spreadsheet capabilities, its grid-based structure can also be utilized to create rudimentary floor plans. This approach offers a simple and accessible alternative for those without access to specialized architectural software. Creating a floor plan in Excel involves manipulating cell sizes, adding borders,… Read More »










