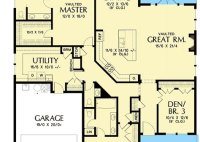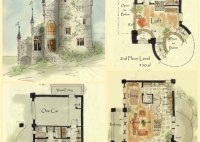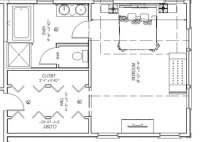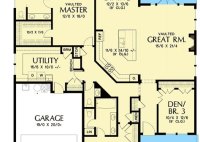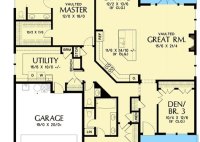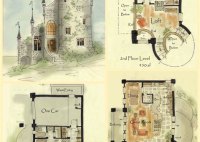How To Get Rid Of Gnats On Indoor Plants Naturally
How to Get Rid of Gnats on Indoor Plants Naturally Gnats are a common nuisance for indoor plant enthusiasts. These tiny flies, often called fungus gnats, are attracted to the moist soil of houseplants and can quickly multiply, becoming a persistent pest. While chemical insecticides are available, many prefer a natural approach to combat these pesky insects. This… Read More »


