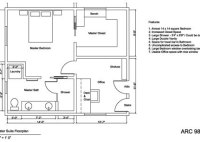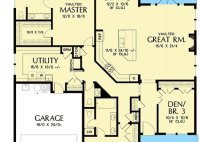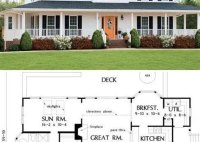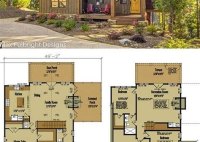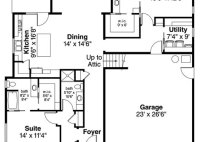Master Suite Floor Plan Ideas
Master Suite Floor Plan Ideas The master suite is often considered the heart of a home, a sanctuary where relaxation and privacy reign supreme. When designing a master suite, careful consideration should be given to the floor plan, as it sets the stage for the entire space. A well-designed floor plan maximizes functionality, aesthetics, and overall comfort. By… Read More »

