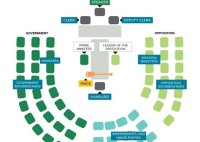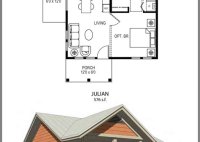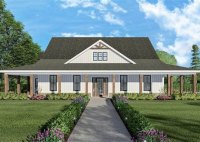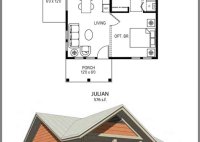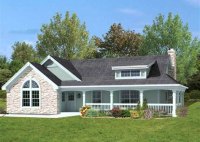How To Prepare Soil For Tree Planting
How to Prepare Soil for Tree Planting Planting a tree is a rewarding experience, contributing to a healthier environment and providing shade and beauty. However, the success of your tree planting depends heavily on providing the right soil conditions. Properly preparing the soil ensures your tree has the optimal environment to establish a robust root system, thrive, and… Read More »


