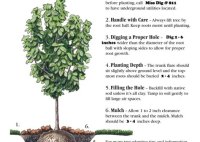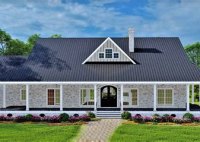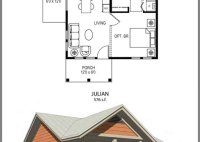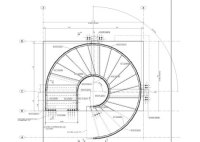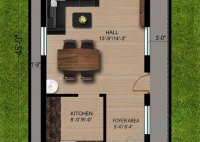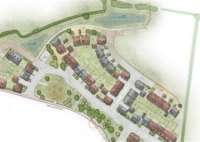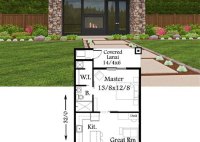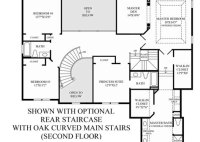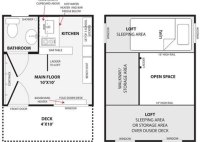How To Plan Tree Planting
How to Plan Tree Planting Tree planting is a rewarding and beneficial activity that contributes to environmental sustainability, improves air quality, and enhances the beauty of our surroundings. However, successful tree planting requires careful planning to ensure the trees thrive and reach their full potential. This article outlines key steps for planning a tree planting project, from selecting… Read More »

