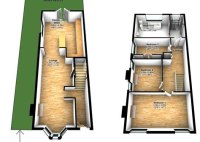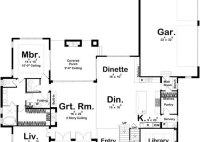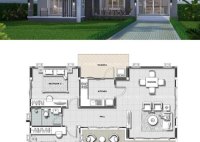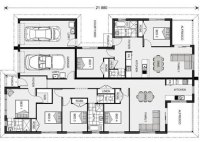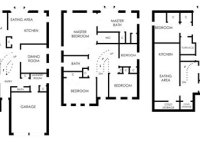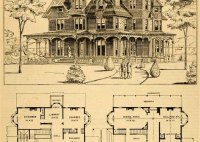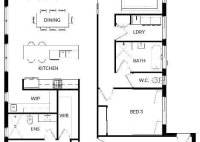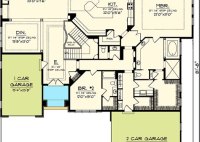Floor Plans Victorian Terraced Houses
Floor Plans of Victorian Terraced Houses Victorian terraced houses, a defining feature of many urban landscapes, offer a glimpse into the architectural style and social structure of the Victorian era. These rows of connected dwellings, while often sharing a similar exterior facade, exhibit variations in their internal floor plans. Understanding the layout of these homes provides insights into… Read More »

