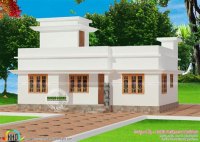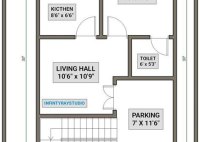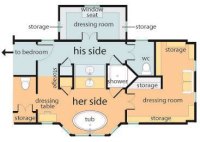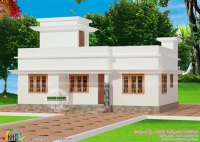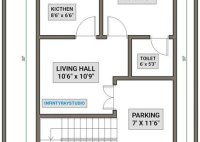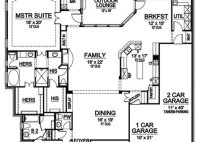What Is The Most Popular House Plan
What Is The Most Popular House Plan? Determining the “most popular house plan” is a complex endeavor, as popularity is a fluid concept influenced by evolving lifestyles, regional preferences, economic conditions, and technological advancements. No single house plan universally reigns supreme. Instead, there are consistently trending styles and layouts that resonate with a significant portion of homebuyers and… Read More »


