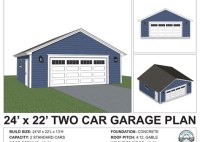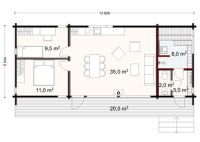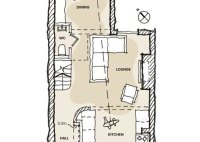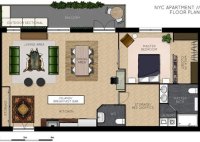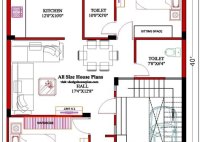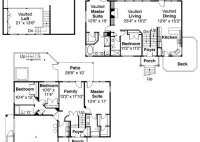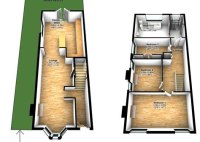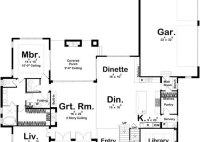Standard 2 Car Garage Plans
Standard 2 Car Garage Plans: A Guide to Designing Your Dream Garage A two-car garage is a common feature in many homes, providing valuable storage space, protection for vehicles, and even serving as a workspace or hobby area. When planning a new home or adding a garage to an existing property, choosing the right garage plan is essential.… Read More »

