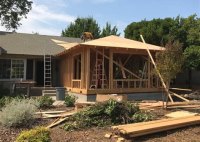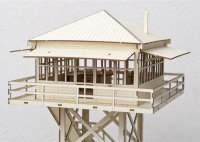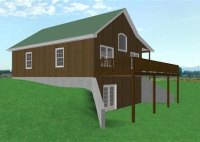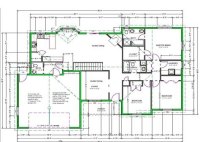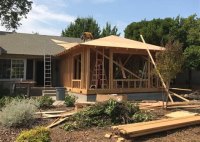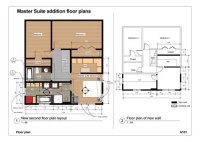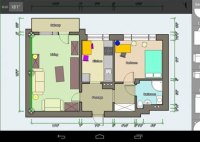Aircraft Hangar Building Plans
Aircraft Hangar Building Plans: Essential Aspects to Consider Building an aircraft hangar requires meticulous planning and comprehensive building plans. These plans serve as a roadmap for the entire construction process, ensuring that the hangar meets specific requirements and safety standards. Below are essential aspects that should be carefully considered when designing and implementing aircraft hangar building plans: Size… Read More »


