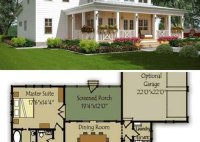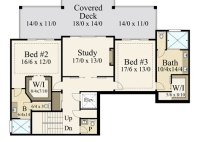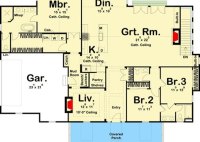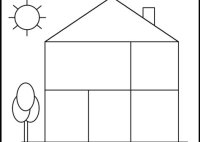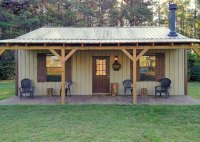Planning Permission For Summerhouses
Essential Aspects of Planning Permission for Summerhouses Summerhouses, also known as garden rooms or outbuildings, have become increasingly popular in recent years. They offer a versatile space for relaxation, hobbies, or even as an additional living area. However, before embarking on your summerhouse project, it’s crucial to understand the planning permission requirements to avoid any legal complications. When… Read More »


