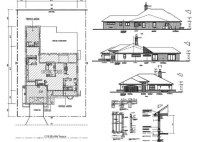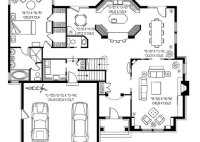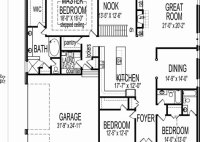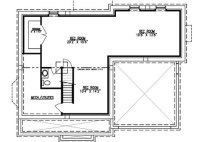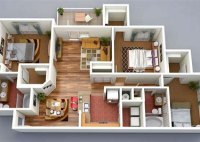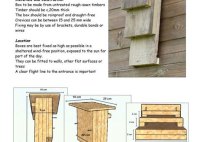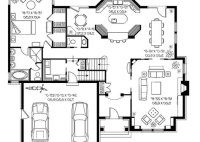Draw Exterior House Plans Free
Draw Exterior House Plans Free: Your Guide to Visualizing Your Dream Home The process of building or renovating a house can be incredibly exciting, but it also comes with its share of challenges. One of the key steps in this journey is creating detailed plans that accurately represent your vision for the finished product. While hiring a professional… Read More »

