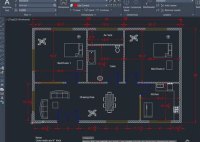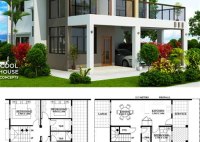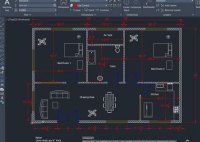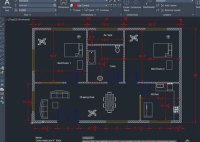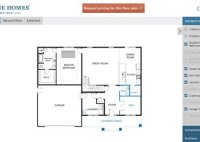How To Draw House Plans With Autocad
How to Draw House Plans With AutoCAD AutoCAD is a powerful software used for 2D and 3D design, commonly employed by architects, engineers, and designers to create intricate and precise drawings. Creating house plans with AutoCAD requires understanding the basic tools and functionalities of the program. This article will guide you through the process, outlining key steps and… Read More »

