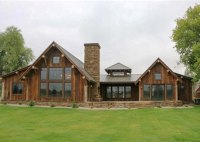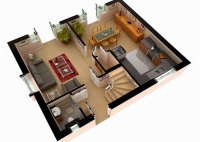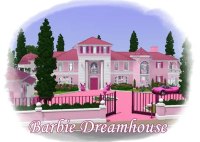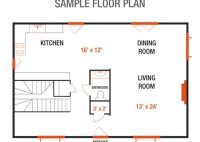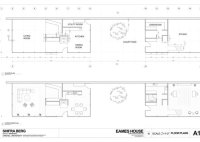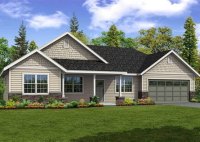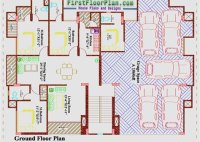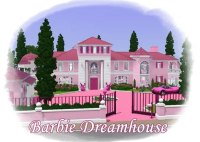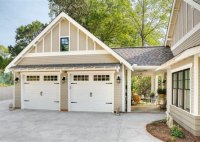Rustic Country Ranch Home Plans
Rustic Country Ranch Home Plans Rustic country ranch home plans offer a unique blend of practicality, comfort, and timeless appeal. Characterized by single-story living, open floor plans, and natural materials, these designs evoke a sense of warmth and tranquility, often incorporating elements inspired by the surrounding landscape. Choosing the right rustic country ranch home plan requires careful consideration… Read More »

