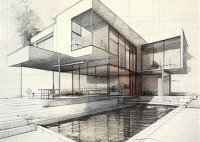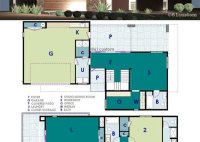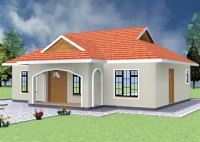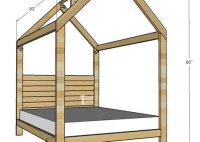House Plan Architectural Drawing
House Plan Architectural Drawing House plan architectural drawings are the cornerstone of any successful residential construction project. These drawings provide a visual representation of the intended design, serving as a blueprint for builders, contractors, and other stakeholders. A comprehensive set of architectural drawings facilitates clear communication, minimizes errors, and ensures that the final structure aligns with the client’s… Read More »










