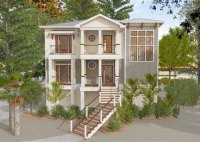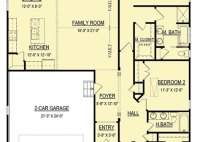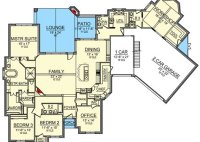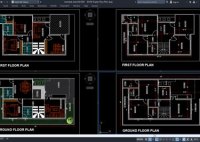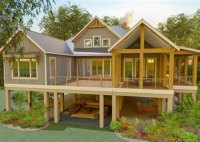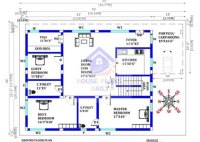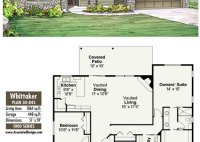Piling House Plans With Elevator And Garage
Piling House Plans With Elevator And Garage: A Comprehensive Guide Elevated or piling house plans, often constructed using pilings, piers, or stilts, are gaining popularity, particularly in coastal areas, flood zones, and regions with uneven terrain. Incorporating an elevator and garage into these designs adds significant functionality and accessibility, transforming them into safe, convenient, and valuable properties. This… Read More »

