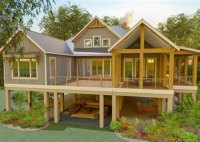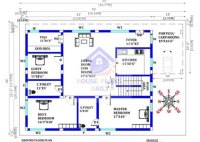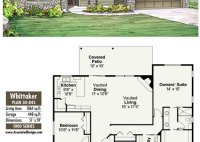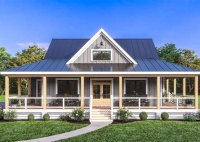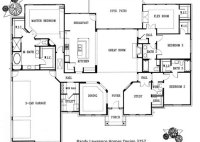Piling House Plans With Elevator
Piling House Plans With Elevator: Navigating Elevated Living Designing a home on pilings offers numerous advantages, especially in coastal or flood-prone areas. Incorporating an elevator into a piling house plan, however, elevates the design to a new level of accessibility and convenience. This article explores the considerations involved in developing piling house plans with elevators, focusing on the… Read More »

