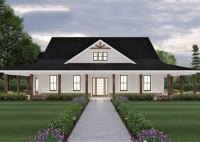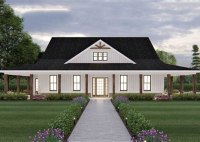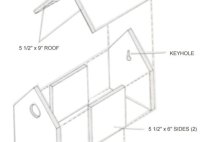Single Story Farmhouse Plans With Wrap Around Porch Designs
Single Story Farmhouse Plans With Wrap Around Porch Designs: A Comprehensive Guide The single-story farmhouse with a wrap-around porch represents a quintessential American architectural style that seamlessly blends rustic charm with modern comfort and functionality. Its enduring popularity stems from its ability to evoke a sense of nostalgia, provide ample outdoor living space, and adapt to various climates… Read More »










