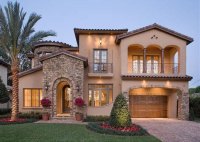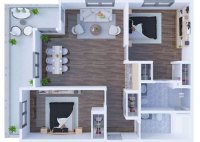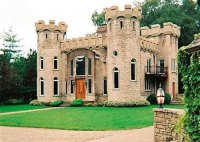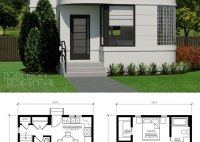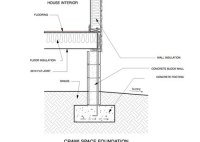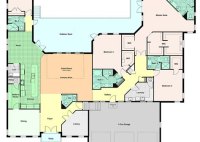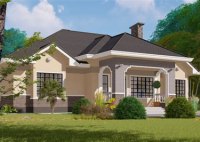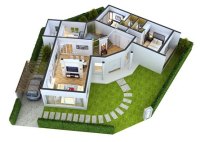Off Plan Property Dubai Emaar Properties
Off-Plan Property in Dubai: A Guide to Emaar Properties Dubai’s real estate market is renowned for its dynamic growth and luxurious offerings. Within this landscape, off-plan properties, particularly those developed by Emaar Properties, have become a popular investment avenue. Off-plan properties, in essence, are properties purchased during the construction phase before completion. Investing in off-plan developments, especially those… Read More »


