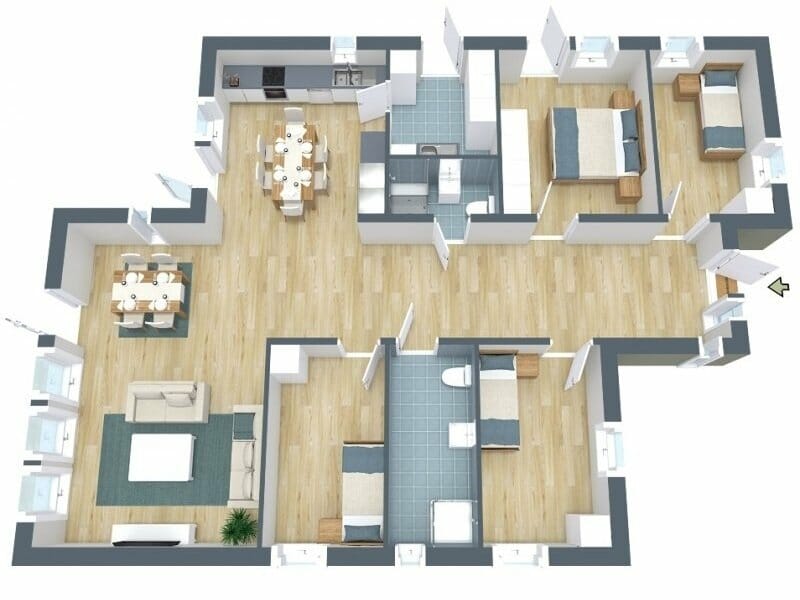How Can I Make a 3D House Plan?
Creating a 3D house plan is a valuable tool for visualizing and planning your dream home. It allows you to see the spatial relationships, explore different design possibilities, and communicate your vision effectively with architects, contractors, and family members. While professional software can be expensive, several free and user-friendly options exist that can help you bring your home design to life.
1. Leverage Free Online 3D Home Design Tools
Numerous free online platforms provide intuitive interfaces and comprehensive features for creating 3D house plans. These tools often offer pre-designed templates, libraries of furniture and fixtures, and customizable options to personalize your design. Examples of such platforms include:
- Roomstyler: This platform allows you to design your rooms, choose furniture, and experiment with different color schemes.
- Floorplanner: Floorplanner offers tools for creating floor plans, adding furniture, and generating 3D walkthroughs.
- Sweet Home 3D: This software provides a simple and user-friendly interface for designing your home in 3D.
These platforms provide a great starting point for beginners, allowing them to gain hands-on experience with 3D design concepts without the cost barrier. However, keep in mind that their functionality may be limited compared to professional software.
2. Explore Free and Open Source Software
For users seeking more control and flexibility, free and open-source software options are available. While they may require a steeper learning curve, these tools offer a powerful platform for advanced 3D modeling and design. Examples of such software include:
- Blender: A powerful 3D modeling and animation software, offering a wide range of features for creating detailed architectural models.
- SketchUp: This software is widely used by architects and designers, offering a balance of ease of use and advanced modeling capabilities.
- FreeCAD: This open-source parametric modeler is suitable for a range of engineering and design tasks, including architectural modeling.
These platforms provide a wealth of resources and online communities where users can access tutorials, share knowledge, and access pre-made models and textures. While the learning curve might be steeper, the flexibility and customization capabilities offered by open-source software can be invaluable for experienced users.
3. Utilize Existing Floor Plans as a Starting Point
If you already have a 2D floor plan, you can utilize it as a foundation for your 3D model. Several methods can be employed to convert a 2D plan into a 3D representation. You can:
- Import the floor plan into a 3D modeling software: Most platforms allow importing 2D plans in formats like DXF or DWG, which can then be extruded into three dimensions.
- Use online tools designed for converting 2D plans to 3D: Some websites offer dedicated services for transforming 2D floor plans into 3D models, making the process seamless.
- Manually create the 3D model based on the 2D plan: This method requires greater attention to detail and a good understanding of spatial relationships but offers maximum customization flexibility.
Utilizing an existing floor plan can be a time-saving approach, especially if you already have a well-defined layout. However, ensure the accuracy of the 2D plan as it directly translates into the 3D model.
Regardless of the chosen method, creating a 3D house plan requires patience and experimentations. Take advantage of the numerous resources available online, including tutorials, forums, and communities dedicated to 3D modeling and design. Experiment with different tools and techniques to find what best suits your needs and skill level. Whether you are a seasoned architect or a first-time home designer, 3D modeling can be a rewarding and empowering experience, allowing you to visualize your vision and create a home that truly reflects your dreams.

3d Floor Plans

3d Floor Plans

How Do You Make A 3d Floor Plan

How Much Do 3d House Plans Cost Faqs Answered Cedreo

3d Floor Plans

3d Floor Plans

3d Floor Plans

3d Home Design All You Need To Know

3d Floor Plans

How Do You Make A 3d Floor Plan Cedreo








