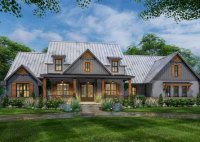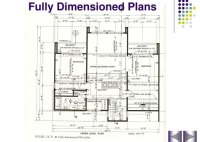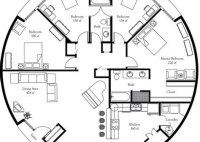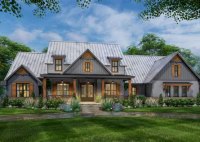Japanese Indoor Plants Names
Japanese Indoor Plant Names Japanese indoor plants bring a touch of serene elegance to any home. Understanding their Japanese names provides insight into their cultural significance and helps with identification and care. This article explores several popular Japanese indoor plants and their names, highlighting key aspects of their characteristics and care. Ajisai (紫陽花) – Hydrangea Ajisai, meaning “gathered… Read More »










